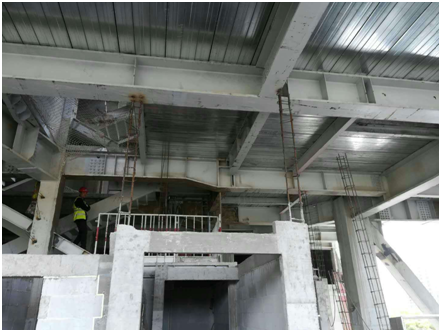Phone: 8613421351153
Connection of steel floor deck and structural columns
In the construction process, we often encounter some node processing, such as how steel floor deck and structural columns are connected.
What are structural columns
First of all, to understand how the steel floor deck and structural column reinforcement are connected, we must first know what a structural column is.
Structural column means that in order to enhance the integrity and stability of the building, reinforced concrete structural columns should be set in the walls of multi-storey buildings, and connected with ring beams on each floor to form a space frame capable of bending and shearing. It is an effective measure to prevent house collapse.
Connection of steel floor deck to structural column
Structural columns are installed at the four corners of the outer wall, at the junction of the horizontal wall and the outer longitudinal wall at the staggered level, on both sides of the larger opening, at the junction of the inner and outer walls of the large room, etc. As shown in the picture:

The reinforcement of the structural columns are first welded with the beams (equivalent to pre-embedded), and then the steel deck slabs are poured with concrete. Then the corresponding structural column reinforcement is welded to the upper steel beam.Since the steel floor deck slab and steel beams form a whole, and the structural columns and steel beams are welded, the integrity and stability of the entire building are enhanced.
