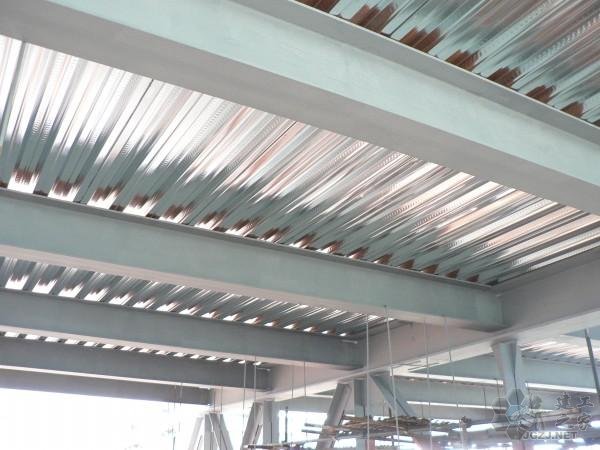Phone: 8613421351153
How to design steel deck slab
Designing a steel deck slab is an essential step in the construction of any building. It provides the structural support for the building, and can also be used to create aesthetic details. The design of a steel deck slab must consider the structural and aesthetic needs of the building, as well as the budget and schedule. Here are the steps to design a steel deck slab:
1. Determine the load requirements. The load requirements will depend on the type of building and the purpose of the deck. Some common loads include live loads, dead loads, and snow loads.
2. Design the steel deck. Choose the type of steel deck that best meets your load requirements and building aesthetics. The thickness of the steel deck, the yield strength of the steel used, the amount of galvanizing, and the spacing of the steel deck are considered according to the thickness of the floor slab.
3. Calculate the deck span. Steel deck spans will depend on live and dead loads. Engineering calculations are used to determine the span of the steel deck according to the loading requirements at different stages.
4. Select the reinforcement. Determine the size and type of rebar that will be used to strengthen the steel deck. Consider the size and type of steel used and the spacing of the reinforcement depending on the floor load and calculations.
5. Calculate the deck thickness. Use engineering calculations to determine the appropriate thickness of the steel deck for the load requirements.
6. Design the details. Design the details of the steel deck such as the attachment points, the fasteners, and the edge protection.
7. Prepare the drawings. Prepare the drawings of the steel deck and the details.
Designing a steel deck slab is a complex process that requires careful consideration of the load requirements, the type of steel used, and the details of the deck. With the right design, the steel deck slab can provide both the structural support and the aesthetic details necessary for the building.

