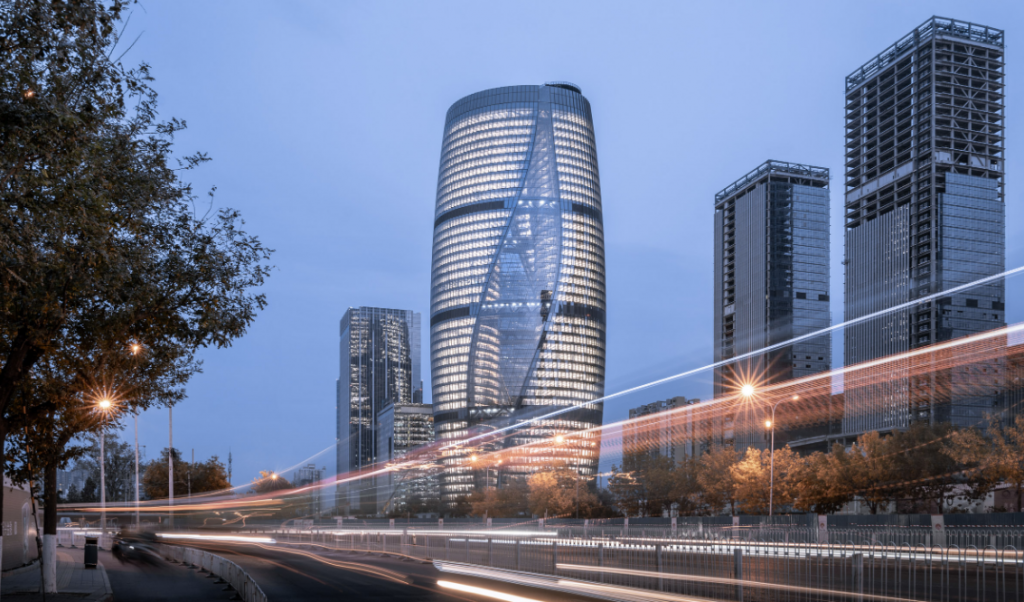Phone: 8613421351153
Matters needing attention in the design of super high-rise building with steel deck
Although super high-rise buildings have a tendency to fade in recent years, there is still a certain market. Super high-rise buildings refer to buildings with a height of more than 100 meters. Buildings with a height of more than 250 meters in the super high-rise basically adopt the structural form of steel structure, and the steel deck is used as the load-bearing structure of the floor, which has been recognized by the construction industry and is more and more widely used. So what should be paid attention to in the design stage?
1. Selection of steel deck
As a load-bearing member of the floor, the steel deck not only acts as a formwork in the construction stage, but also serves as the positive bending distance steel bar at the bottom of the slab in the later stage of use in most cases, so the selection of the design stage not only involves the construction stage, And the building use stage.
Model selection also involves a price issue, which is a concern of both the owner and the construction party, and it is also a problem that the designer should focus on. It is the right way to save cost by using the right plate type and applying it in the right working condition.
The steel deck manufacturer should also be considered in the selection of the type. The steel deck manufacturer should be considered when choosing, because the requirements for large landmark buildings are strict. Similarly, when selecting the plate type, the technical situation of the owning plate type manufacturer, industry reputation, and relevant information should be considered. experience and more.
2. Fire resistance of steel deck
Steel decks are load-bearing components of steel structures, so fire protection must be considered, and for super high-rise buildings, earthquake resistance and fire protection are the most important. First, determine the fire-resistant method according to the plate type: the trapezoidal steel deck is basically used as a formwork, and the reinforced steel bar is set at the bottom of the slab. As a composite floor slab, the bottom of flat profile may not be provided with slab bottom ribs, but a fire resistance report and fire resistance calculation are required.
Secondly, it is necessary to understand the fire resistance report of the steel deck according to the working conditions. This means that the fire resistance report has working conditions and should correspond to the working conditions of the project. For example, if a steel plate with a thickness of 0.75mm is selected in the design, but the steel plate with a thickness of 0.9mm is used in the report, it cannot prove that the report is suitable for this project; The distance is 2800mm, and it cannot prove the fire resistance effect in the project.
At present, some projects have different fire resistance requirements. For some overseas real estate developers’ buildings, foreign standards need to be used for fire resistance calculations. Currently, British BS standards are used more often, and these are based on consideration of the technical strength of steel deck manufacturers. problem.
3. Anticorrosion of steel deck
For the anti-corrosion problem of steel deck, if the steel deck is used as a non-composite floor, that is, only as a formwork, its anti-corrosion requirements may not be very high, because it is the steel bar that acts as the force instead of the steel deck, and for general super As far as the high-rise is concerned, the lower part is generally made of a suspended ceiling, which does not affect the view. For the steel deck used as a composite floor, its anti-corrosion requirements are necessary. Because the steel deck is not only a formwork, but also bears the force. According to the specification, as a composite floor to meet the anti-corrosion requirements, it is necessary to galvanize the steel plate on both sides to reach 275g/m2.
In another case, the designer should pay attention to the fact that in toilets, swimming pools and other functional areas, due to the consideration of easy corrosion, both open and closed slabs are used as non-composite slabs, and the bottom of the slab is equipped with reinforced steel bars. In addition, in the positions where there are many openings, it is necessary to add foundation reinforcement.
In addition, due to the relatively large load on the equipment floor of the super-high-rise electromechanical floor, the choice of open slabs or flat profile should be considered as non-composite floors, and the bottom of the slab is laid with reinforced steel bars. The roof layer also takes this consideration.
The above are the issues that designers should pay attention to in the super high-rise design stage.

